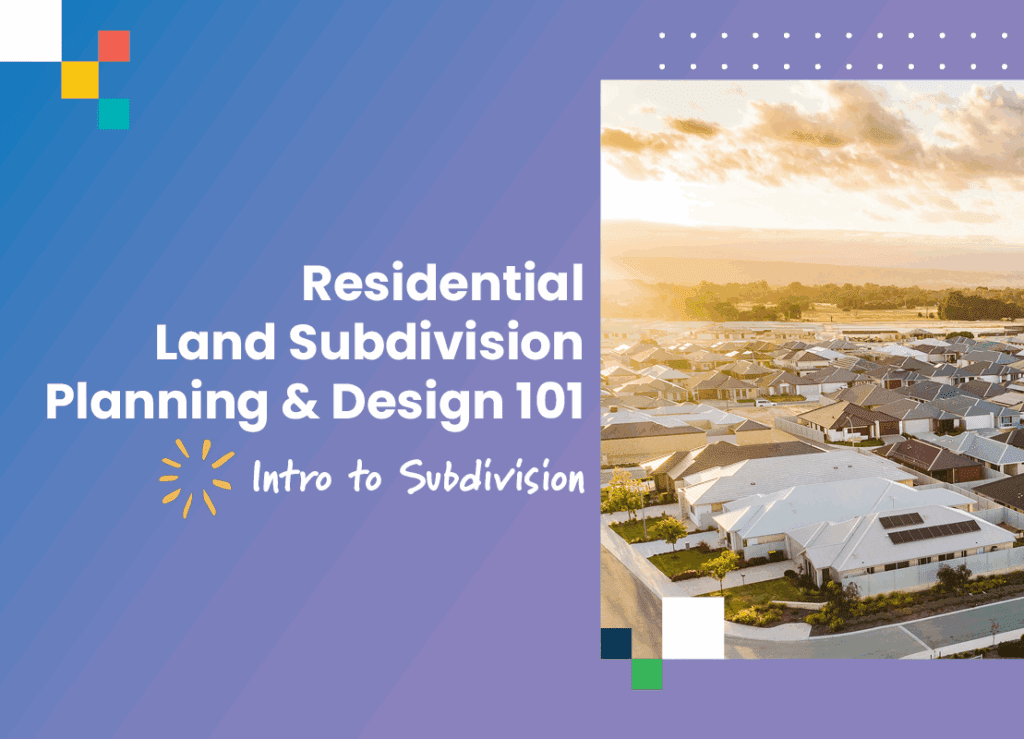Residential Land Subdivision Planning & Design – 101 Virtual Course
Our next course intake will be in June 2026 please reach out to events@udiawa.com.au for more information.
Learning Outcomes
By participating in this virtual course, you’ll gain an increased understanding of:
- The land subdivision process, key stakeholders, and foundational principles.
- How to plan and design a basic residential land subdivision project, emphasizing compliance and feasibility.
- The approval process, construction requirements, and how to identify key risks throughout the project life cycle.

Course Summary
Part of UDIA WA’s Virtual Classroom Series, Residential Land Subdivision Planning & Design – 101 offers a comprehensive introduction to the end-to-end residential land subdivision process in Western Australia. Covering the key principles, activities, considerations, and stakeholders, it will equip participants with essential knowledge to effectively navigate the process through planning, design, and approvals.
Run over three lunchtime sessions, it blends the technical know-how with real-world case examples and interactive activities to maximise the learnings. So, whether you’re thinking about subdividing, working with those who do it or you’re in the field and want to refresh your knowledge, this course will provide you with a solid foundation for successful residential land subdivision.
Virtual Course Webinar registration is on individual basis. Upon registration, each participant will receive a link to access the session. You can join the webinar from any device and location that suits you. Please note that this is a virtual series, and participants are expected to keep their cameras on and microphones off, except during Q&A sessions and interactive exercises.
Session 1: Foundations of Land Subdivision in Western Australia
Session 2: Planning and Design of a Residential Subdivision
Session 3: Approval, Development, and Beyond
Who Should Attend?
- Local or State government staff interacting with the industry wanting a better understanding of the subdivision process from a development perspective
- Development Managers and Project Managers (from Assistant to Senior)
- Consultants and real estate agents wanting to understand the process as a potential sales tool
- Those new to the WA development industry seeking to build their local knowledge
Course Outline
Session One: Foundations of Land Subdivision in Western Australia
Introduction to Land Subdivision:
- What is land subdivision, and why is it important for property development?
- Types and scale of subdivisions (e.g., greenfield, infill, strata, and freehold subdivisions).
Regulatory Framework:
- Overview of Western Australia’s land development, planning and approvals framework.
- Key agencies and their roles (e.g., WA Planning Commission, local councils, utilities).
Essential Terminology:
- Explain terms such as R-Codes (Residential Design Codes), zoning, and development approval.
Session Two: Planning and Design of a Residential Subdivision
Site Analysis and Basic Feasibility:
- How to evaluate a site for subdivision potential.
- Considerations: zoning, size, access, utilities, environmental factors.
- The role of valuation
Subdivision Planning Process:
- Steps involved: preparing a concept plan, submitting applications, and obtaining approvals.
- Infrastructure upgrades (e.g., roads, drainage, utilities).
- Environmental and heritage considerations.
Design Principles:
- Practical tips for lot layout, road placement, and open space requirements.
- Balancing profitability with liveability and compliance.
- Implications of medium-density code on subdivision design.
Session Three: Approval, Development, and Beyond
Subdivision Approval Process:
- Application to the WA Planning Commission.
- Navigating conditional approvals and managing approval risk.
Subdivision Construction Overview:
- Civil construction & engineering process for basic subdivision.
- Dealing with local government, utilities & services.
- Managing construction risk.
Final Steps & Common Challenges:
- Completing subdivision conditions and obtaining titles.
- Minimising delays and holding costs.
CPD Points
The Urban Development Institute of Australia is an official Registered Provider with the CPD Standards Office. Any Delegate who attends this course may be issued with a CPD Certificate of Attendance, which they can subsequently use with their formal CPD record for a professional body, institute or employer. Attendance at this course attracts 4.5 REBA CPD points. Register your intention to claim points when you register for the course by providing your license type & number.
Pricing
Ticket purchase is on an individual basis and only the ticket holder can join and listen to the sessions. Recording and dissemination of any sessions by participants is not permitted.
To obtain member rates please use your company email when registering. All prices are inclusive of GST.
Member: $430 pp
Non-Member: $550 pp
Rules of engagement
- You can join the webinar using your own device, from any location that suits you. This is a virtual and not in-person series.
- Registered participants will be provided with a link to access the session. This is not to be shared with others.
- It will be a camera on, microphone off (unless speaking) situation.



